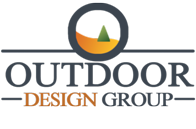As the Denver metro area continues to grow in population and our real estate market experiences growing pains, many existing multi-family housing properties have become golden opportunities for renovation and renewal. Here at Outdoor Design Group, we have recently been contracted by several clients to not only bring a fresh look to these common area landscapes, but to incorporate various outdoor amenities and create an extension of usable outdoor living space.
A couple of notable landscape renovations we have been fortunate enough to design were two properties owned by a California real estate company. They appointed us to help redesign the landscape to compliment their building renovations, giving each outdated property a much needed face lift.
The first property, located in Federal Heights, Colorado, is a large complex comprising of several units and a separate leasing and fitness center building. The leasing and fitness center was to be completely remodeled, and the entrance reconfigured. Our landscape design incorporates hardscaping like retaining walls and unique paving surfaces that compliment the updated architecture, and guide users toward the new entrance. Additionally, the numerous low-water plant species were selected and placed throughout the beds to create interest with their distinctive structural forms and colorful habits, which molded with the new modern style the client was striving toward.

A 3D rendering of the modern style entrance landscape helped our client to better visualize the space.
Attached to the East side of the leasing and fitness center is the community pool area, which was also overdue for a fresh look. In our design, the existing pool was to remain as is, but the surrounding pool deck was modified to be larger with a sleek, colored pool deck coating. A striking modern style gas fireplace was incorporated at the west end and amenities like shade structures, grilling stations, LED landscape lighting and picnic tables provide the finishing touches on the new design.

Original concept design.

Digital rendering of the final design.
The second multi-family property Outdoor Design Group provided landscape design services for is located in Lakewood, Colorado. Its existing pool area was drab and outdated with no extra amenities. Our design integrated a large turf area for games, outdoor kitchen with a pergola, and a gas fire pit, all alongside a brand new decked out pool house designed by a Phoenix based architecture firm. The large bi-fold doors were designed to fully open toward the pool, and create effortless indoor/outdoor living. We welcomed the opportunity to design a space that allowed us to really visualize and get excited about how the space would be used. Additionally, the low-water use plantings surrounding the pool were chosen to provide year-round interest as well as screening from the nearby road.

Concept design.
Construction on these projects is currently underway, and we can’t wait to see the final results! Multi-family housing projects, both new development and site renovations are a hot commodity here in Denver, and the demand is ever increasing. We love being involved on projects like these, and we look forward to more to come.
This is the official blog of Outdoor Design Group, Colorado Landscape Architects. For more information about our business and our services, click here.
The post Project Highlight: Multi-family Community Pool Area Renovations appeared first on Lot-Lines.
